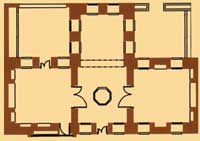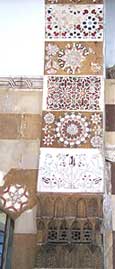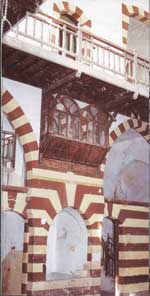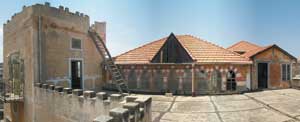


History
![]() 1722 The Hammoud Family take up residence in the Palace
1722 The Hammoud Family take up residence in the Palace
 The residence was built at the beginning of the 18th century. An inscription engraved on the wall in one of the rooms gives the date of construction as the Hegiran year 1134 (1721 AD).
The residence was built at the beginning of the 18th century. An inscription engraved on the wall in one of the rooms gives the date of construction as the Hegiran year 1134 (1721 AD).
The palace was initially the home of Ali Hammoud and until the end of the 18th century was occupied by the Hammouds, a family of Ottoman aghas of Maghreb origin. Today their descendants remain prominent figures in the town.
The palace consisted of the ground floor accommodating some small shops, stables and a garden and a further storey with diwans, a liwan, some other rooms and an internal courtyard open to the sky.
![]() 1800 Youssef Debbané purchases the palace from the Hammoud family
1800 Youssef Debbané purchases the palace from the Hammoud family
 The home of the Debbané family incorporates all the elements of the Arab-Ottoman dar of this period, its layout and décor drawing inspiration from monumental religious architecture, madrassahs and mosques.
The home of the Debbané family incorporates all the elements of the Arab-Ottoman dar of this period, its layout and décor drawing inspiration from monumental religious architecture, madrassahs and mosques.
The palace was a dwelling for persons of rank and was made up of the salamlek, the part acquired by the Debbané family and the adjacent part, the haramlek, which belonged to the Sacy family. At the top of the entrance stairs can be found traces of the door leading to the the harem.
Two characteristic rooms border the east and north-east of the central courtyard:
1. The first, the liwan, is a summer room with a large open archway on one side.
2. The second is a lavishly decorated reception room in the shape of an inverted T. This room was called the qaat and consists of a central area featuring a fountain, the atabah, and 3 adjacent rooms, the diwans. The floor is raised and the walls have niches and painted cupboards.
The qaat, the main room of the house is a perfect example of the skilful integration of décor and architecture in the style of the syro-egyptian mameluke school reinterpreted and embellished by ottoman classicism.
 Interior ornamentation around the windows and doors and on some of the walls enhances and accentuates the unity of the 18th century building. In typical ablaq, the ornamentation alternates with ashlar in two colours.
Interior ornamentation around the windows and doors and on some of the walls enhances and accentuates the unity of the 18th century building. In typical ablaq, the ornamentation alternates with ashlar in two colours.
In the qaat the bases of the arches are honeycombed (muqarnas), another decorative feature typical of the period. Mosaic panels brighten up the walls of this room as if it were hung with carpets. Each has a different design and is separated by a border.
 These multicoloured marble mosaics, which portray both mameluke geometry and ottoman flora, cover the lintels above the windows and the archstones overhanging the doors. Alongside geometric motifs set off by tracery and stars are to be found roses, pinks, long branched trees in bloom and above all tulips, the predominant symbol of the ottoman age. Two inscriptions in arabesque complete the list.
These multicoloured marble mosaics, which portray both mameluke geometry and ottoman flora, cover the lintels above the windows and the archstones overhanging the doors. Alongside geometric motifs set off by tracery and stars are to be found roses, pinks, long branched trees in bloom and above all tulips, the predominant symbol of the ottoman age. Two inscriptions in arabesque complete the list.
The floor is likewise covered in marble mosaics and the elaborate cedarwood ceiling is carved and painted.
![]() 1902 Raphaël Youssef Debbané restores the palace
1902 Raphaël Youssef Debbané restores the palace
He hires Italian and French engineers and artisans from Damascus: they add two storeys covered by a roof made of tiles from Marseilles.
 On the first floor the historic core of the building undergoes some changes:
On the first floor the historic core of the building undergoes some changes:
- The iwan is tiled in the art nouveau style, the patio is paved with marble, inlaid wood flooring is laid in one of the diwans, an aviary is built to house up to a hundred canaries.
- The main hall is roofed in tiles from Marseilles. Archways on all sides, in keeping with the style of the house, allow the sun’s rays to penetrate throughout the day.
On this floor the family converted the two rooms around the liwan into an office for the father and a study room for the children. Here too were located the reception rooms, a well-stocked and extensive library as well as the dining room, kitchen and service quarters.
On the second floor are the family’s bedrooms and an enormous bay window which makes the house exceptionally light.
The third floor contains:
- The tayara overhanging the souks. This is a place for relaxation, for contemplating the panoramic view of the town and its setting. With openings on all four sides the room is airy and the coolest place to spend the hot summer evenings.
With openings on all four sides the room is airy and the coolest place to spend the hot summer evenings.
- A room which has a splendid view of the sea castle.
![]() From 1978 until 1983 the palace is occupied by armed units, causing damage to the décor and the dilapidation of many rooms.
From 1978 until 1983 the palace is occupied by armed units, causing damage to the décor and the dilapidation of many rooms.
![]() 2000 The Debbané Foundation carries out repair work.
2000 The Debbané Foundation carries out repair work.
To preserve the palace’s historical and artistic significance, the Foundation plans to undertake its restoration proper and have it designated a museum.
Top of the page




